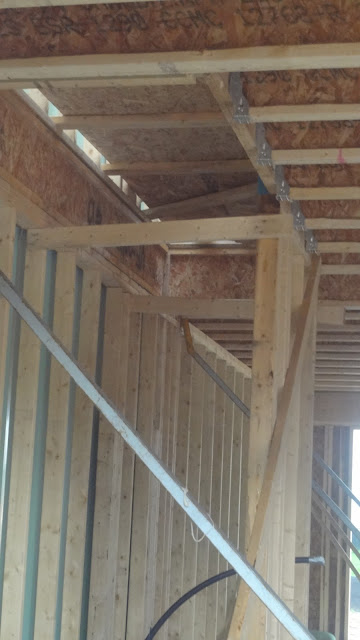We also got some photos of what our view will be from the deck. You can see across the river. If you're on the ground, the river is currently blocked by big mounds of dirt. So unless you climb up the dirt, you can't see the river.
This week they're supposed to be finishing up the roof sheathing, putting on the shingles and starting the rough mechanicals (basic plumbing, electric, air ducts). It's about 45 days from settlement once they start the rough mechanicals. My thought is weather may not play as big of a factor once they start on the inside work, so even if it keeps on raining daily here, they won't get delayed too far. I guess that means we better get a move on with the boring stuff like picking insurance and start paying attention to mortgage rates. Obviously, since we're getting closer to our settlement date, mortgage rates have been steadily creeping up past 4%. Oh well, better than 10%.
 |
| Photo our Sales Rep sent us of the third floor being worked on during the week. Or the worker was taking a mid-day break :) |
 |
| What our view from the 2nd floor deck will be. Eventually, there will be houses built but we can enjoy the view for now. |
 |
| View of the back of our unit. I hope the straighten the ladder before climbing up! |
 |
| View of the back of the entire unit. You can see where they are still working on the roof sheathing. |
 |
| The side of our unit. |
 |
| How'd he get in my picture! |
 |
| Front of our unit. You can see through the top windows that the roof isn't complete yet. Either that our we're going to have a BIGGGG skylight window. |
 |
| I thought it was interesting they build these temporary shelves and then put the big pieces of roof sheathing on them instead of going up and down to grab each piece. |
 |
| You can start to see how the front of each unit will look different. The people next to us got a double bumped-out window on the 2nd floor. |
 |
| The garage wall is starting to be framed. |
 |
| Through the front door you can see where they are framing the hallway and where they installed the first two steps on the left. |
 |
| Not our unit but you can see that they got a lot of the staircase done already. |
 |
| Laying out the rest of the roofing trusses. |
 |
| I think these are more of the decorative roofing designs on the 3rd floors. |
 |
| Other end of the unit. Guess there's still some wall work to do. |























