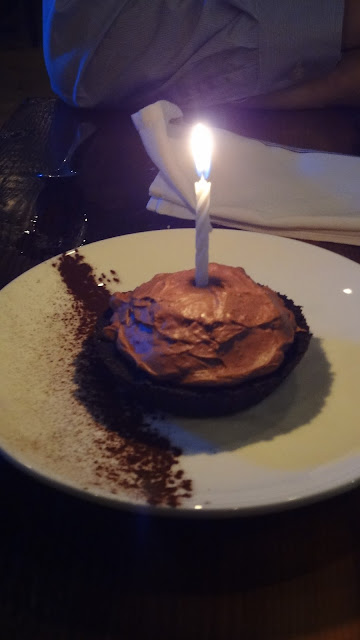During week 4 they passed all of the plumbing groundwork inspections this week; prepped and passed the concrete slab inspection as well. Most of the week was cold and damp or rainy so they said they were going to pour the concrete slab the following week. When we drove by on the Monday of Memorial Day, the concrete slab was already poured. Not sure if they took advantage of the nice weather over the weekend but we were pleasantly surprised. It also relieved my fear of having cicada shells stuck in the concrete. All (or at least it looks like a good amount) of the wood frames were also delivered and waiting to be put together. I guess this is the point where you start to see a lot of progress each week. And it looks like all the people in the unit behind us have moved in. Each unit either had a door open or a grill out or people over. If they're out the next time we go, maybe we'll stop and introduce ourselves.
 |
| Piles and piles of framing |
 |
| All the piles had spray painted info on the side. We're not sure if each section is dedicated to each unit or if each unit gets one frame from A, one frame from B, one frame from C, etc. |


 |
| Our unit |
 |
| What will be the front door, hallway, powder room, stairs and utility closet area. Then the wide part in the back will be the family room. |
 |
| Where our driveway will be. Not sure why it's pour differently than the rest of the house. Maybe they just didn't get to it yet. |
 |
| Plumbing pipes that come through the concrete foundation |
 |
| Opposite end of the unit looks like it has the big green electric (or maybe AC) units |
 |
| Looks like we only have the red wires by our unit, not the big green box too. |
 |
| More wood |
 |
| This part looks more like support beams and then rows of flat plywood. |






















